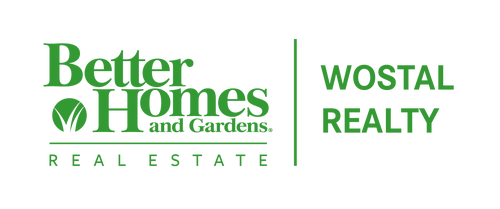


4311 NW Westgate Rd Topeka, KS 66618
239301
$4,296
Single-Family Home
1977
Ranch
Shawnee County
Listed By
Sunflower Association of Realtors as distributed by MLS Grid
Last checked May 20 2025 at 3:52 PM GMT+0000
- Full Bathrooms: 2
- Carpet
- Prairie Hill
- Natural Gas
- Central Air
- Concrete
- Partially Finished
- Hardwood
- Roof: Composition
- Fuel: Gas
- Elementary School: West Indianola Elementary School/Usd 345
- Middle School: Seaman Middle School/Usd 345
- High School: Seaman High School/Usd 345
- Detached
- Extra Parking
- One Story
- 2,520 sqft
Estimated Monthly Mortgage Payment
*Based on Fixed Interest Rate withe a 30 year term, principal and interest only



Description